Blattner Energy Corporate Office Addition
Blattner Company is an industry-leading renewable energy service provider and had a multiple phase addition project on their four-story corporate office building . They reached out to Heartland Glass to assist in matching the existing building while working around commercial product discontinuations and energy codes.
The Challenge
This addition needed to match the existing building facade as best as possible while still working around the new energy code. Due to size limitations and energy code changes, the existing elevation of spandrel glass above and below the vision glass was no longer possible, however the same look needed to be achieved.
Our Solution
Through meetings and coordination with the design team, glass fabricator, contractor, and owner, Heartland Glass developed a plan to reduce visual impact on the building while maintaining a high-performance façade. Heartland Glass was able to utilize a veneer glazing system above and below a ribbon window system to replicate the glazing system installed in the rest of the building.
Results Accomplished
We were able to work hand-in-hand with the client and go through an extensive sample process with the fabricator, Viracon, on the glass. As well as providing the system details to the design team on the veneer system to give the client the results they wanted and the same look on the existing building.
Why was Brin Glass best suited for the work?
Having been a partner on the original building construction and the three previous additions, Heartland Glass was well equipped to solve the unique challenges of the fourth addition. With our extensive expertise we were able to recommend the right solution to give our client’s the design they wanted.
Success Story

Project Start August 2019
Project End July 2020
Executed By
Heartland Glass

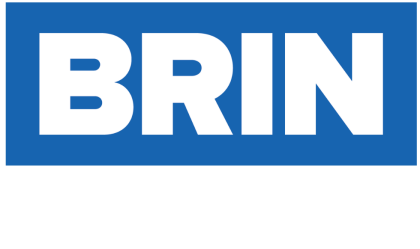

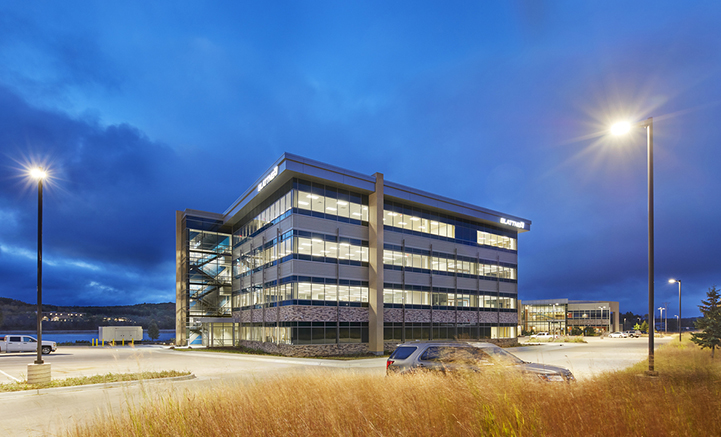
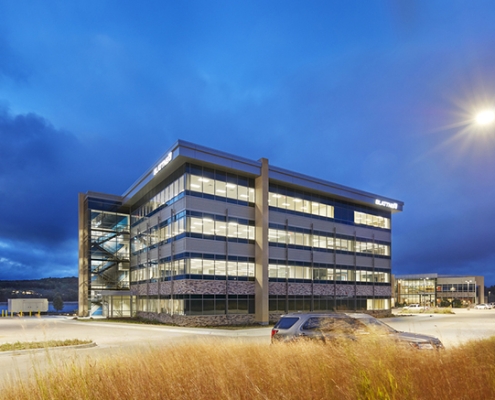
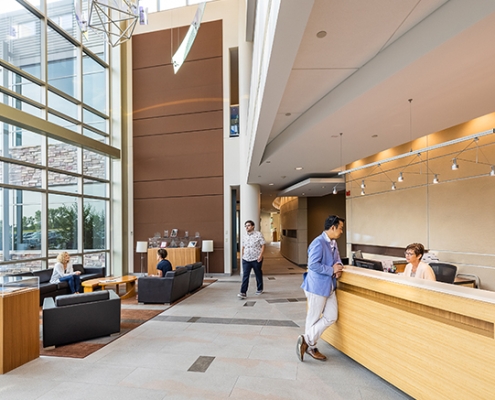
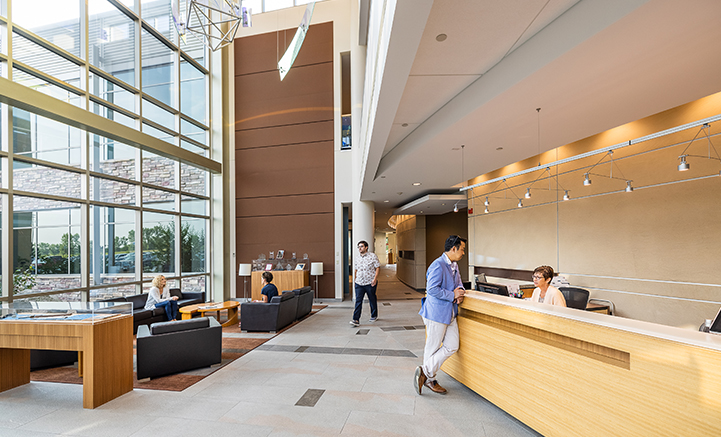
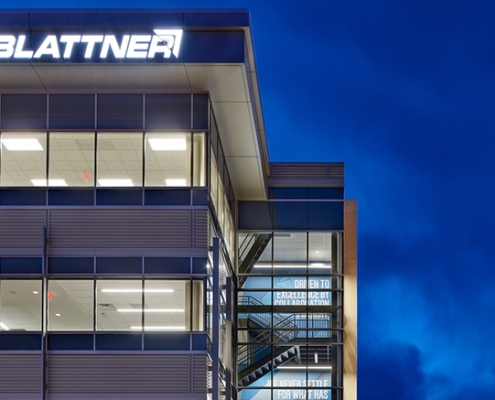
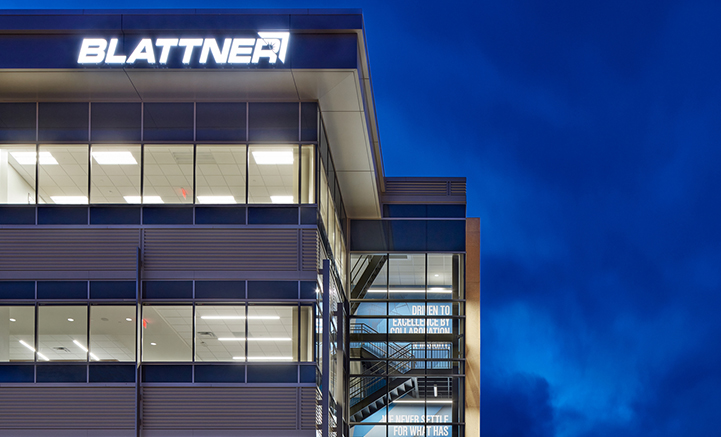
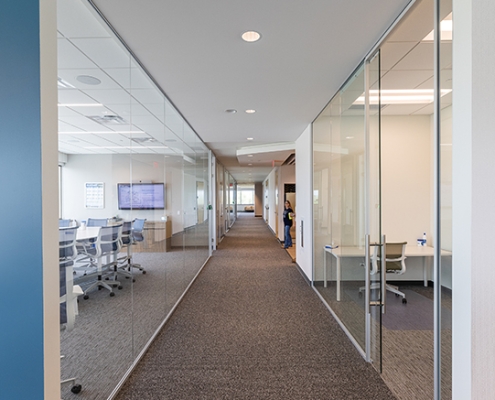
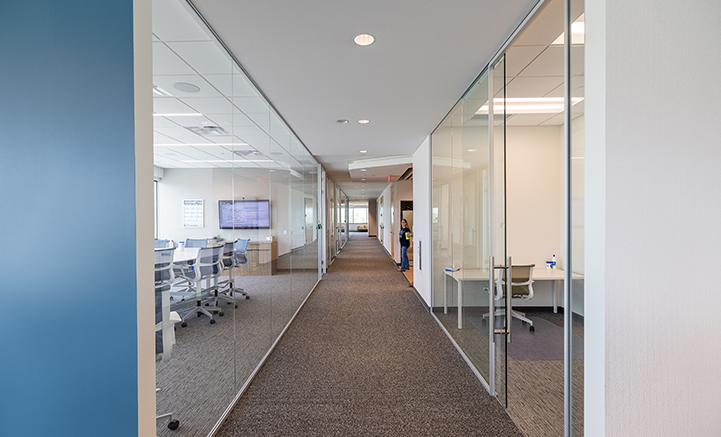
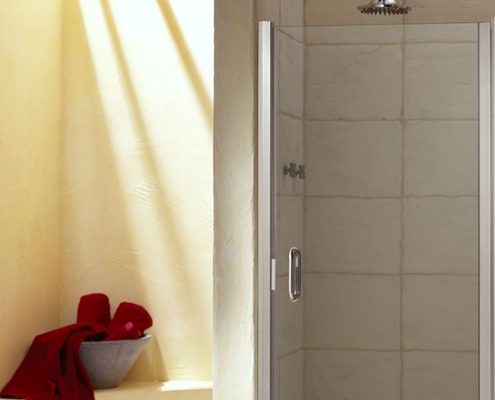
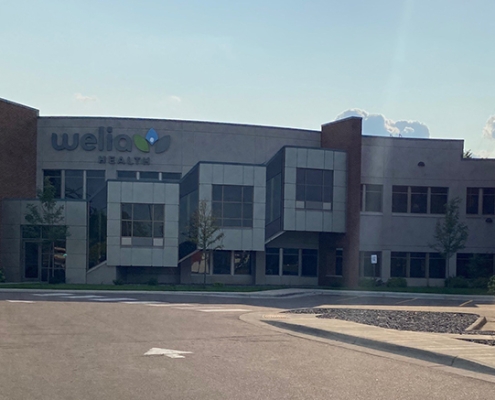

Union Glass & Aluminum Installer
Customer Service Technician
Teamster – Delivery Driver